Units
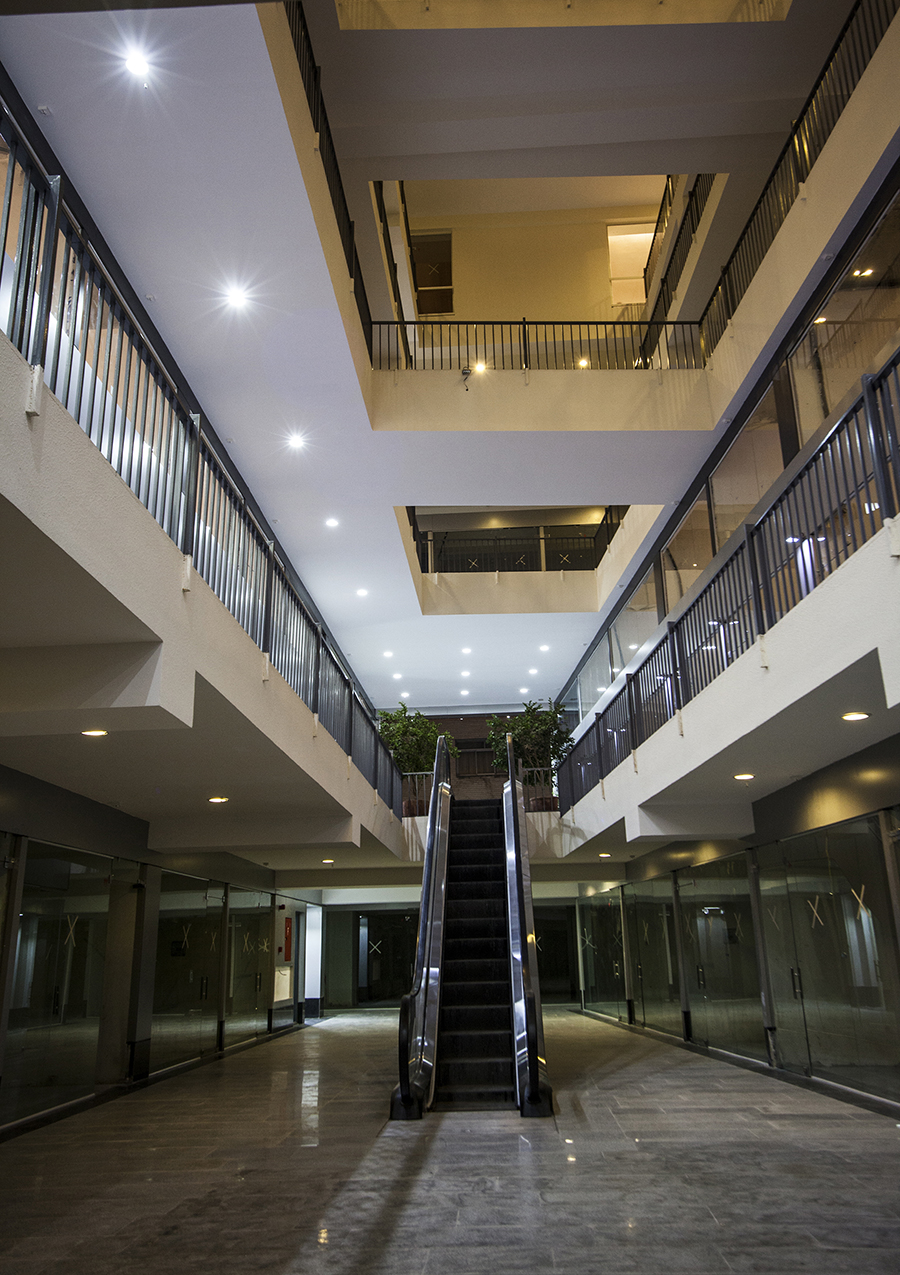
- A Lower floor:
Access via two elevators, an escalator and two emergency stairs
Natural lighting and views of the commercial units in level with the ground floor, through a 80 square meter opening between the ground floor and the basement
Wide corridors for easy access and movement of visitors and transporting load.
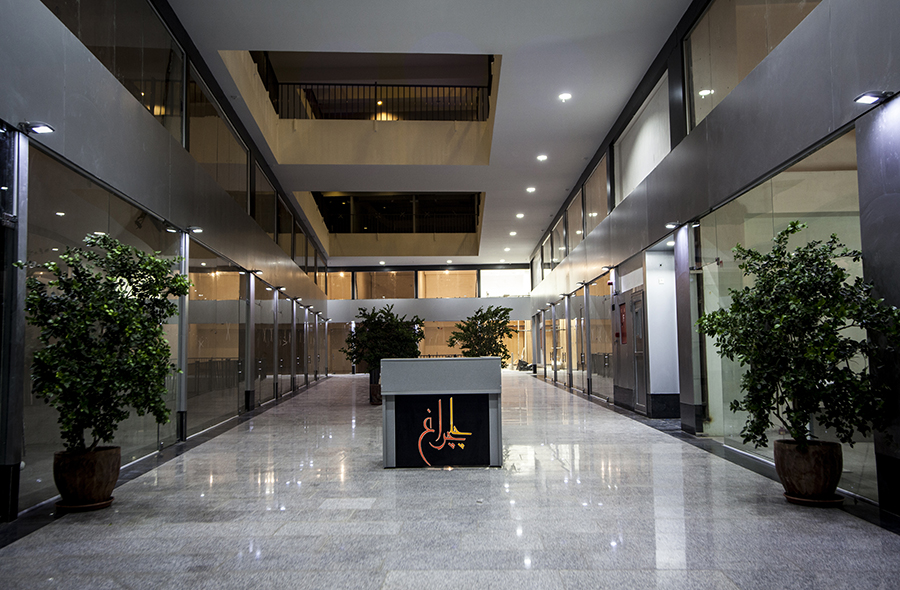
- The ground floor
Commercial units with a height of 6 meters ideal for the installation of various chandeliers and novel lightings; each unit also has a balcony.
The existence of suitable openings of different size on the ground floor through to the upper floors provide natural light from all angles
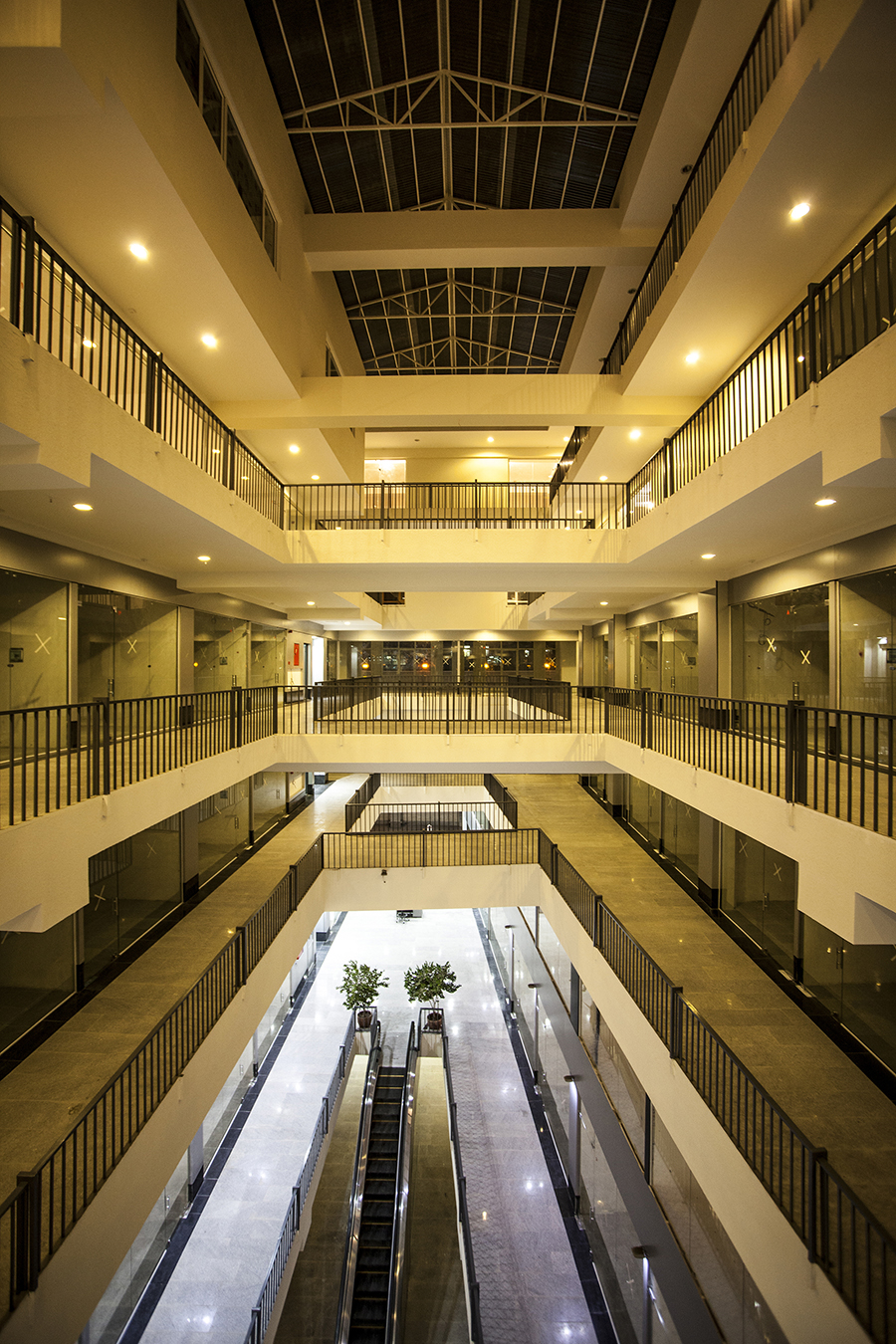
- The first floor
Full view of the commercial units from the entrance that is in level with the view of the ground floor through wide luminaries.
Ideal for the distribution of various chandeliers and novel lightings
Appropriate windows with the best views for the northern units
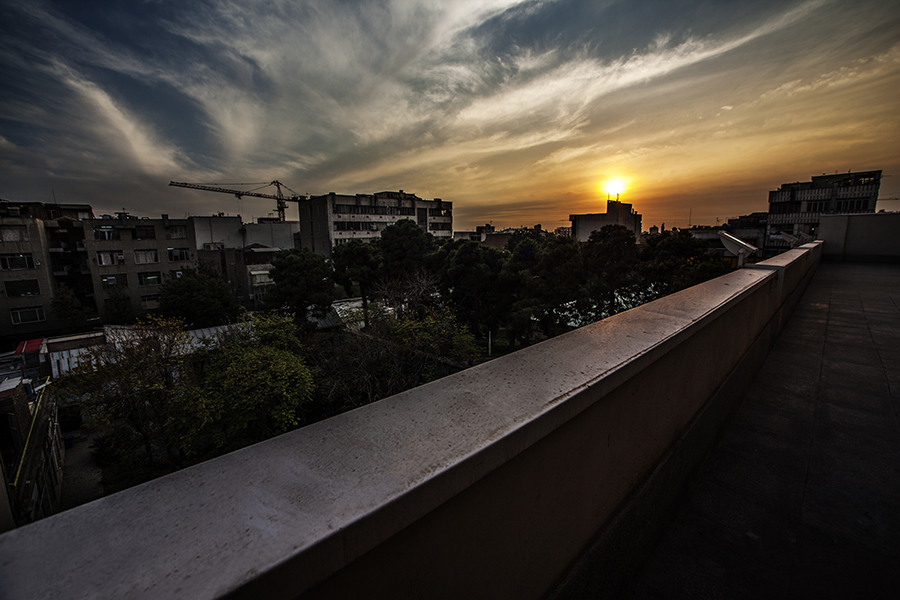
- The second floor
Large commercial units at the reasonable prices
Exclusive access to the terrace in northern and southern units
Great accessibility alongside a relaxing and calm environment
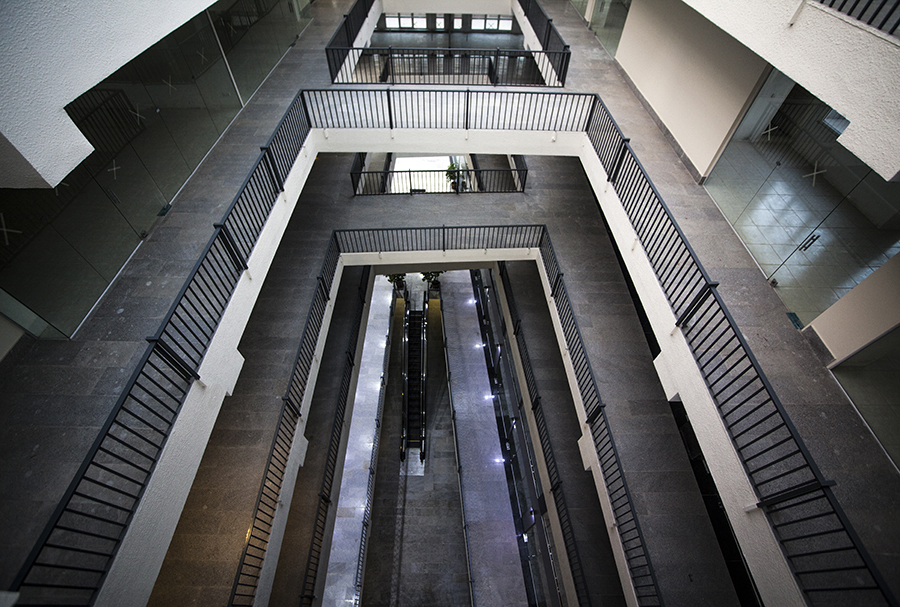
- The office units
Office documents for various area measures and use of direct day light
Infrastructure necessary for the use of various amenities
A great view of the ground floor and entrance, all while enjoying the calmness and comfort of the environment
High security measures at the entrance of the administrative sector with the office units.