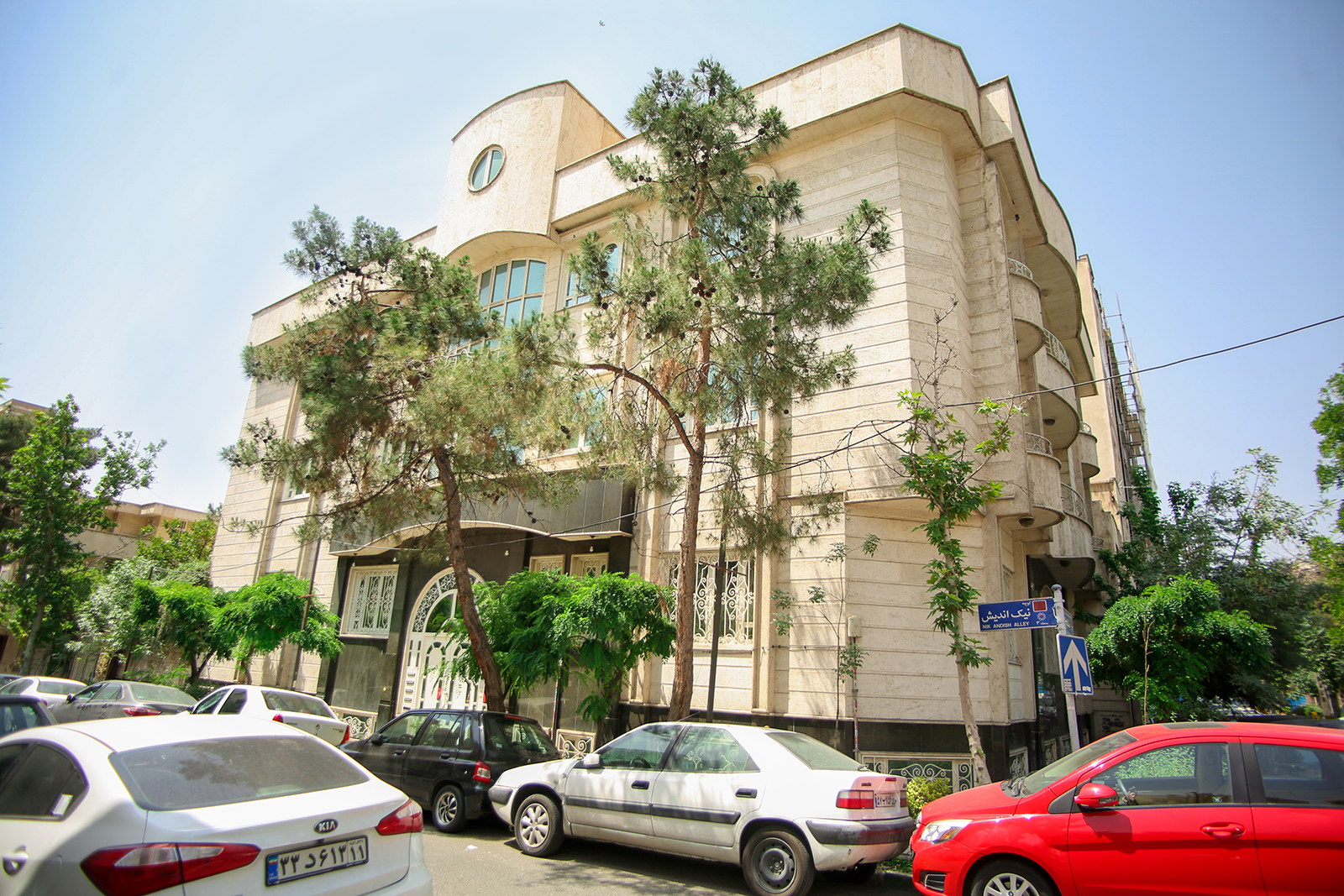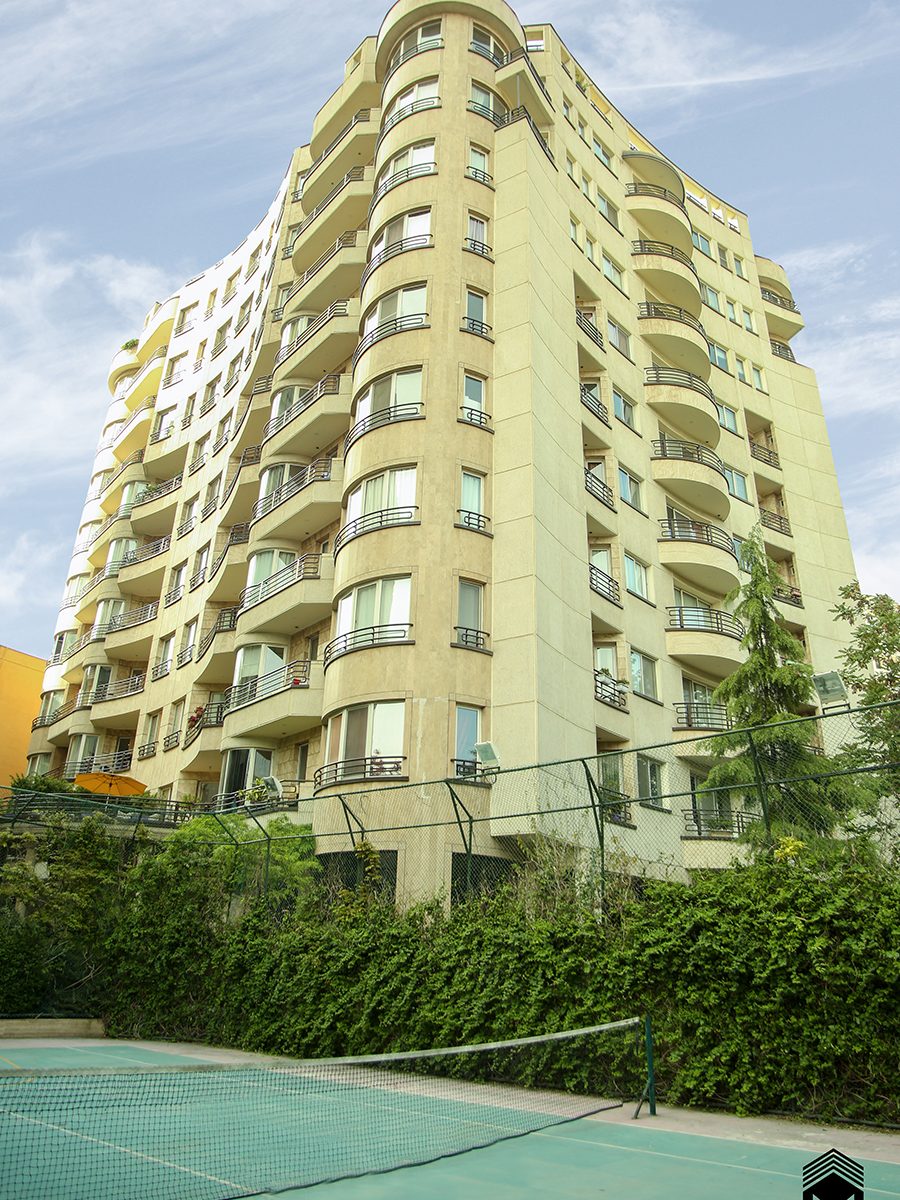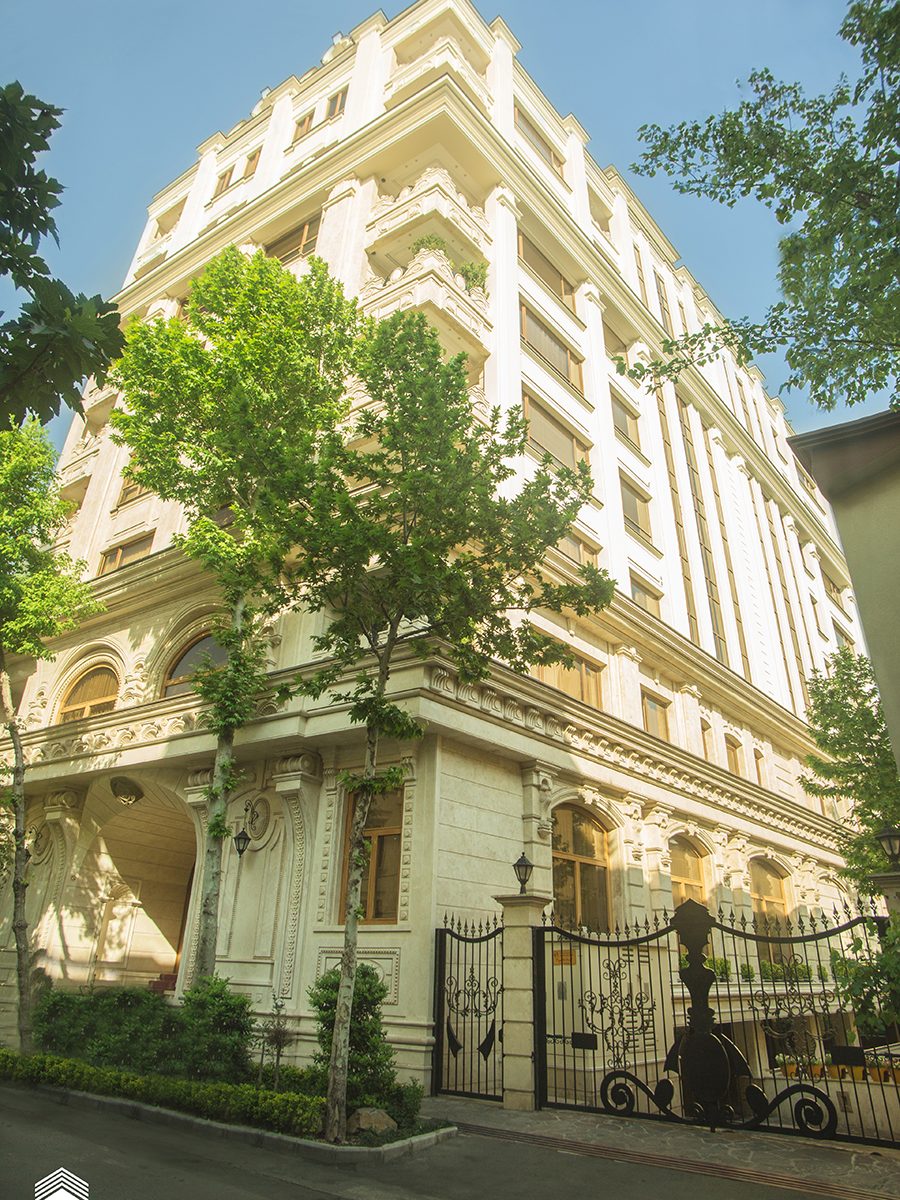Niyam Residential Complex was built around 20 years ago, using an Iranian Islamic architecture with complete amenities.
The project has been built on a plot of about 550 square meters and includes 4 floors, 3 of which floors are residential and have 5 units with a total area of approximately 150 and 300 square meters. The basement level is the complex’s only floor for joint amenities including 7 parking, a swimming pool, a dry sauna, a steam sauna, and a fitness center.




