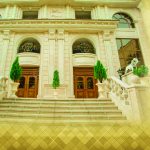The Mahan Residential Complex, which uses neoclassical architecture along with the designs of the most famous architects in the field of luxurious real estates, is equipped with the latest technology in the world to provide a distinct welfare for its residents.
This project is built on approximately 1200 square meters of land and is 9 floors high. Of these 9 floors, 6 of them are consistent of 12 residential units in 2 distinct blocks with an area of about 350 to 360 square meters. The complex has 4 underground levels, including a grand lobby on the ground floor, parking lots in the first basement, rooms for the units’ servants in the second basement, and store rooms; also the complex includes amenities such as swimming pool, sauna, Turkish steam bath, gym, conference hall, and a stunning roof garden with an extensive view of the grand metropolitan city of Tehran.

