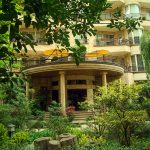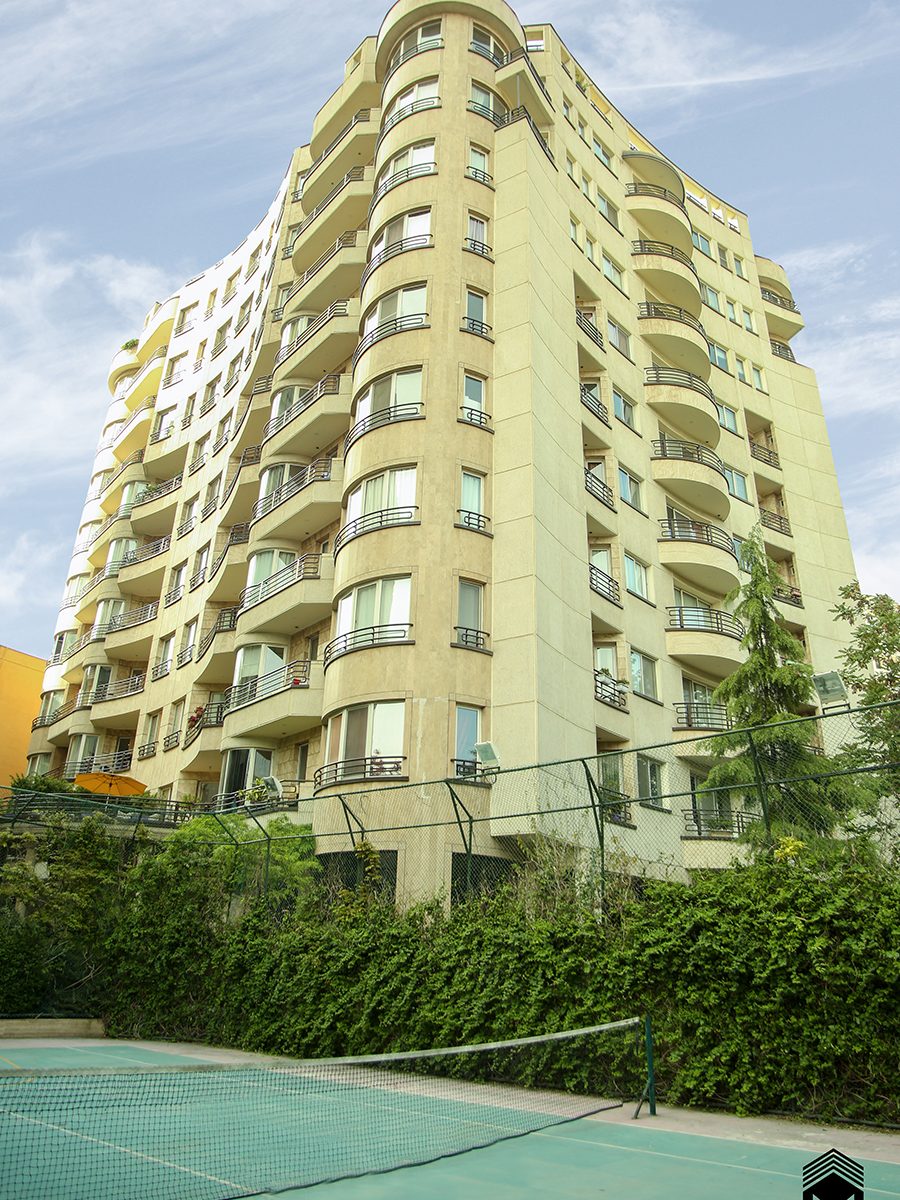Amir-Teimur residential garden-tower has been built on a plot of about 3600 square meters and includes 12 floors, 9 of which are residential and consist of 30 units with an approximate area of 250, 280, and 550 square meters.
This complex has 4 storeys for joint amenities including a luxurious lobby and entrance, a conference hall, billiard room with foosball and a ping pong table on the ground floor; a parking on the first basement level; swimming pool, sauna, gym, and a squash court on the second basement level; and an extremely beautiful roof garden, with a stunning view of the Alborz highlands and the metropolitan city on the roof. There is also landscaping and beautiful greenery in the complex’s yard, which includes walking tracks, canopies, fountains, a barbeque, a children’s playground, a basketball court and a tennis court.

